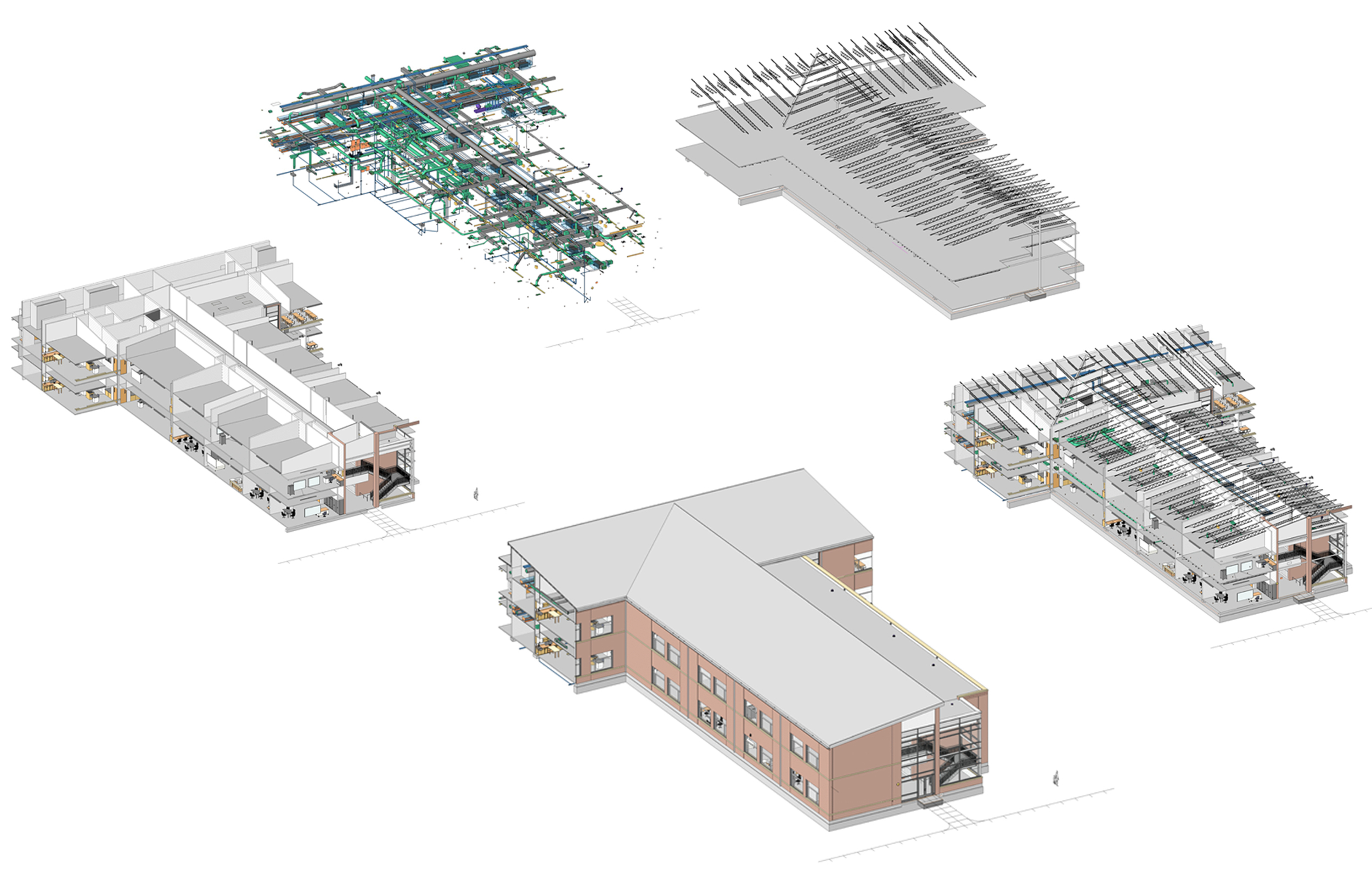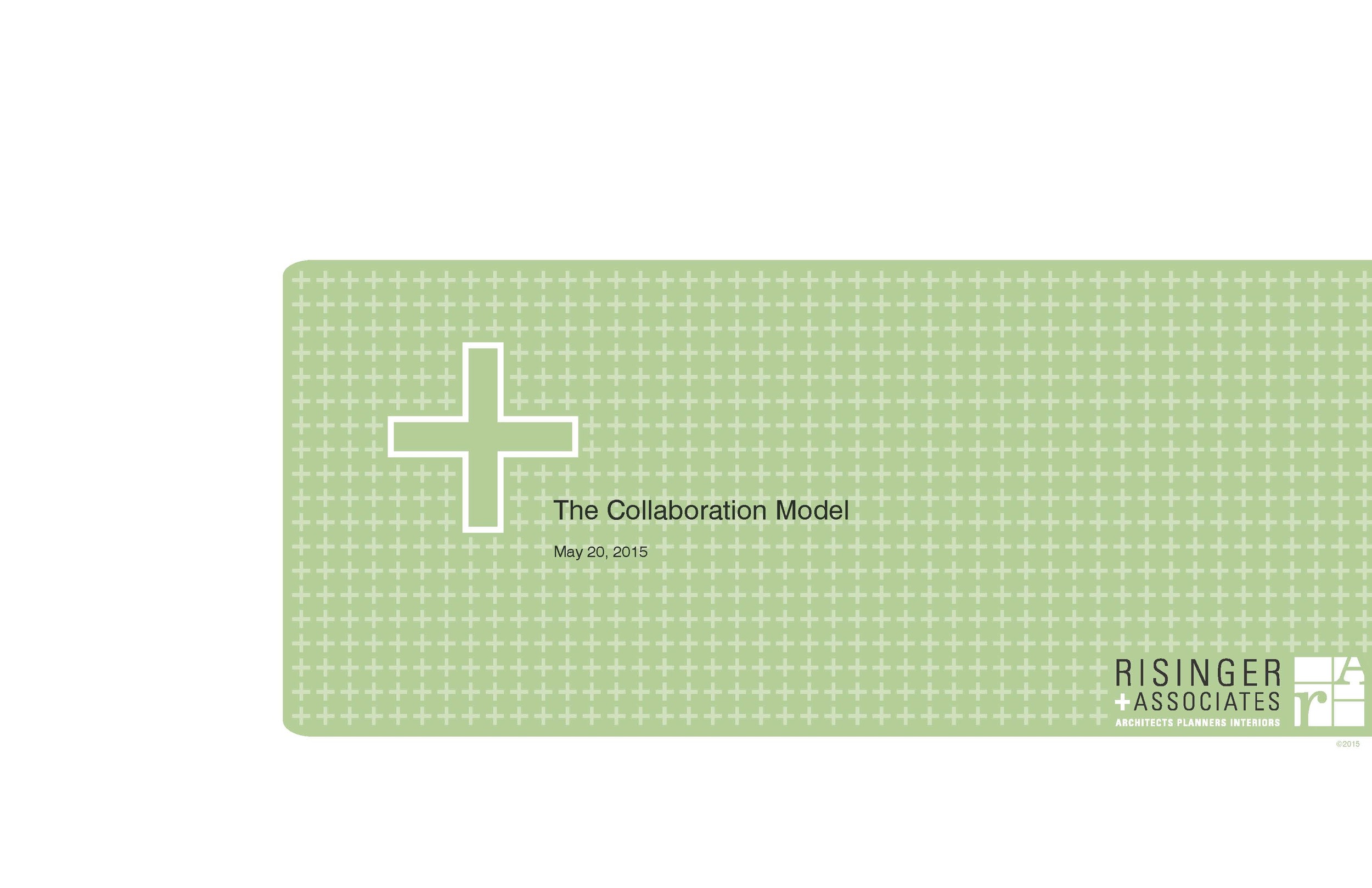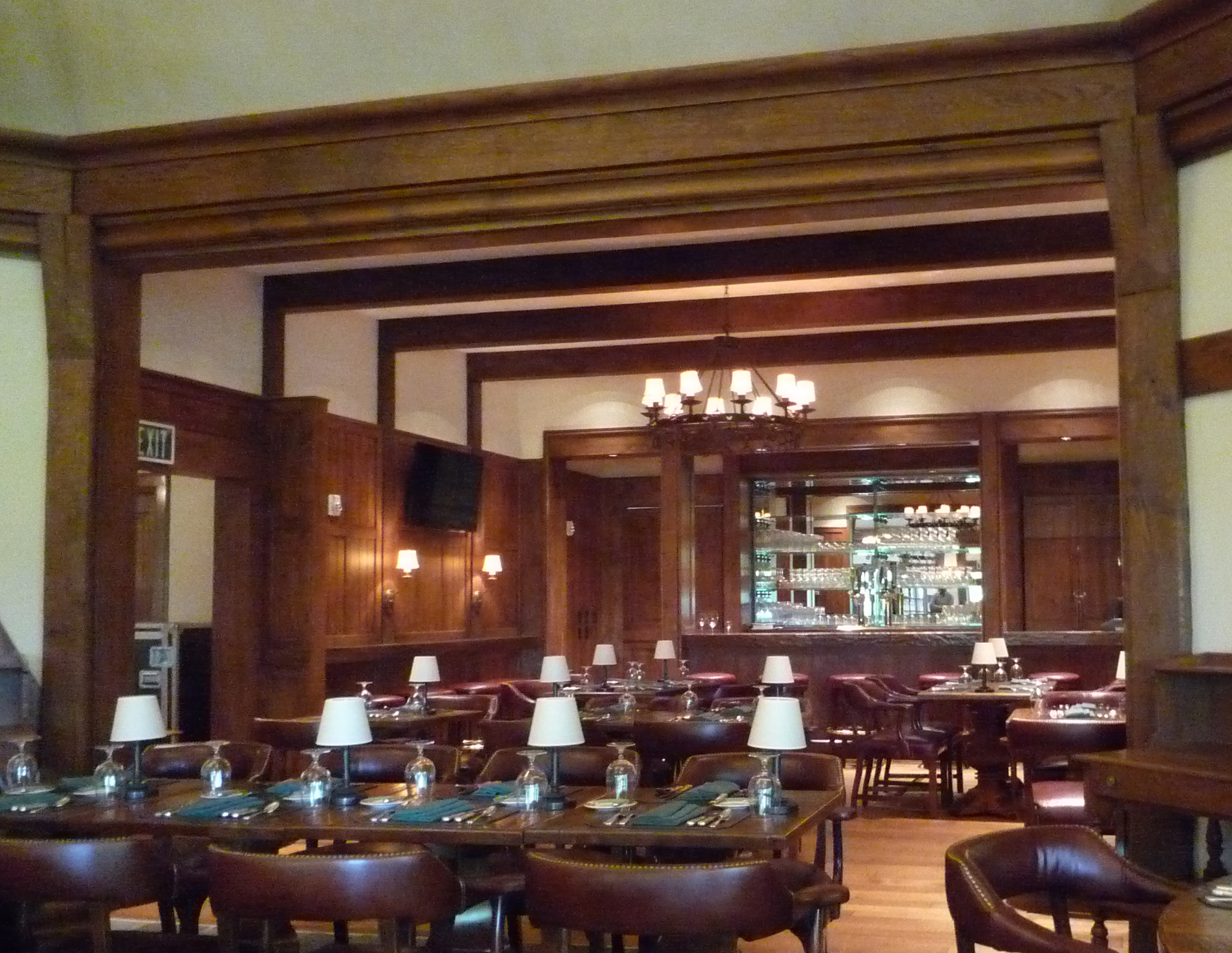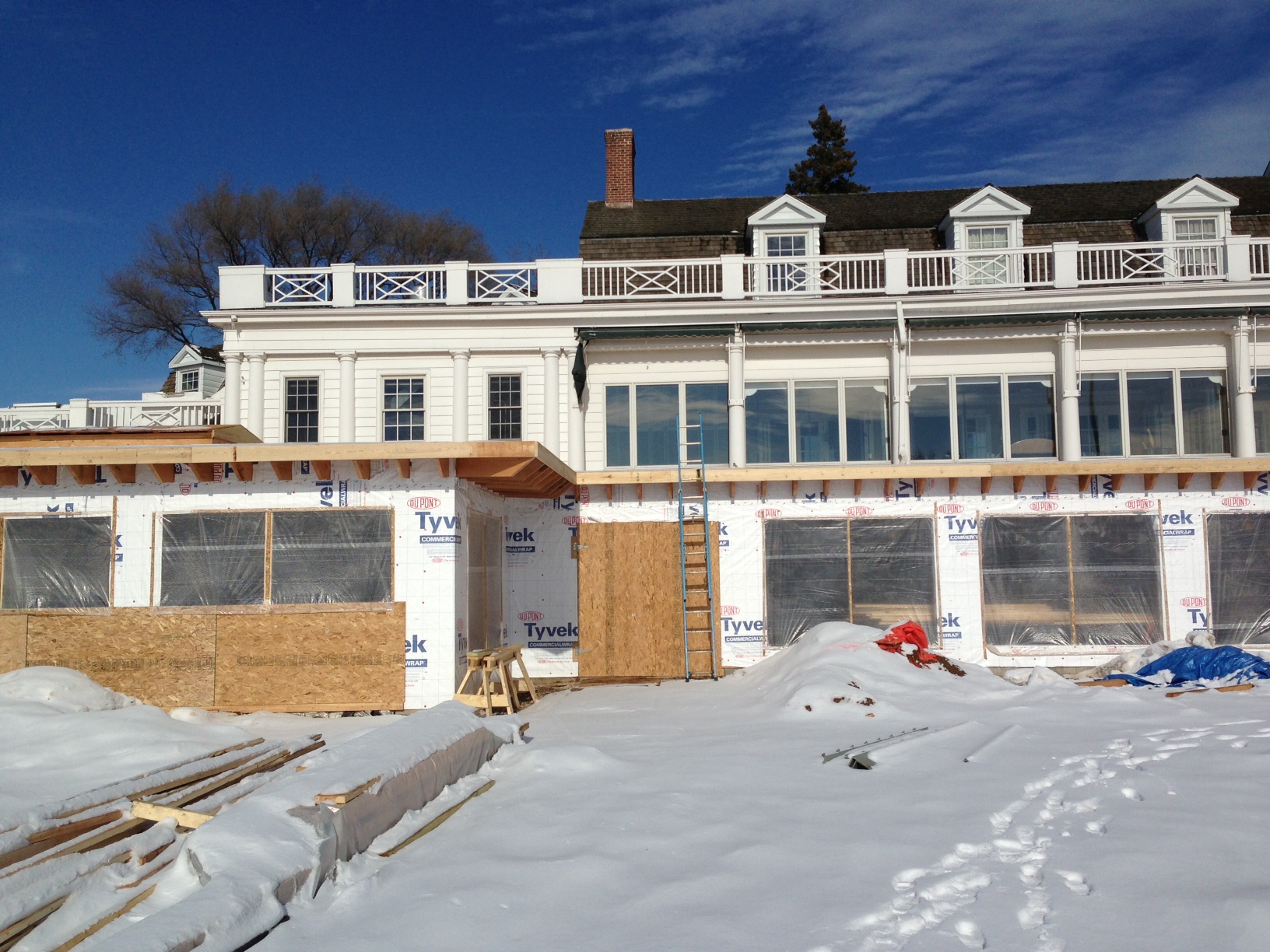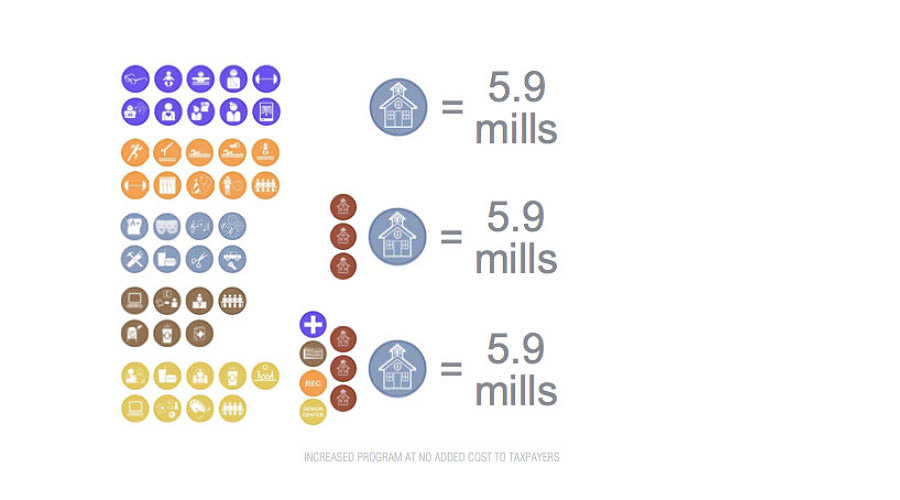Case Studies
R+A uses the state-of-the-art Building Information Modeling (BIM) software Revit Architecture in our design and documentation processes. This software, in conjunction with our consultants' use of Revit MEP and Revit Structure, allows real time collaboration between disciplines.
A case study exploring the template for collaboration, collaboration drivers, and the rules of engagement.
A robust case study in redeveloping a residential property. The pressing challenge was to take an existing bungalow and redevelop the home into a contemporary structure that can meet the growing demands of a family of four with two teenage boys without starting from scratch.
What does a design firm do when your client’s project is subjected to an unfortunate accident that causes significant smoke and water damage?
You strategically align your new design plans with a design restoration strategy simultaneously.
The recent trend in club renovations has been to upgrade the member dining experience and essentially provide that “Tuesday night dining opportunity”. The challenge, not unique to most North Shore private clubs, was to create these multiple venues, including a new a la carte kitchen and dish wash room, within very minimal floor area expansion and primarily within the existing footprint of the club -- a challenge that R+A is accustomed to solving for our clients.
In 2008, economic conditions provided a challenging environment for Wadsworth City
Schools to seek capital funding. R+A
provided a creative services solution including campaign slogan, messaging + talking
points, graphics for yard signs + presentations, and unique icons that conveyed a
standard message.

