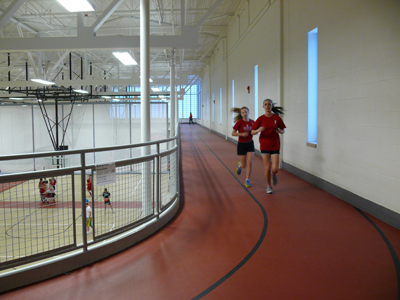






Wadsworth, Ohio
Collaborative New Construction
R+A Expertise
Strategic Planning + Programming
Architecture
Interiors + FF&E
Landscape Architecture
Collaboration Development
Project Management
R+A Services
Facility Condition Assessment (For Demolition)
Strategic Master + Campus Facility Planning
Strategic Programming
Collaboration Development + Leadership
Land Entitlement + Permitting
Community Support + Documentation
Design + Documentation For All Design Phases
Bid + Construction Documents Including Demolition Construction Administration
LEED Design, Integration + Administration
Scope
70,000 SF / 2 Floors
98 AC Campus includes Wadsworth Community Center, City of Wadsworth, and Wadsworth Middle School
Objective
Provide new multi-tenant community center with shared spaces and resources amongst collaborative partners
Project Value
$17 Million
Highlights
Use spaces shared between tenants and with adjacent
Wadsworth High School.
Tenants Include:
City of Wadsworth Parks & Recreation
Soprema Senior Center + Cafe
WCTV – Local TV Studio Facility
YMCA
Summa Healthcare Clinic
Wadsworth Public Library
Features
YMCA includes fitness, group exercise, multipurpose meeting spaces + family pool with locker rooms
YMCA accesses shared High School spaces including competition pool, classrooms and field house with running track
Health Clinic includes physicians' offices, pharmacy, radiology, lab + physical therapy
Senior Center includes multipurpose rooms, banquet room with full kitchen + outdoor dining space
Awards & Certifications
American School & University - Outstanding Design - Community Use
LEED Gold Certified 2014
