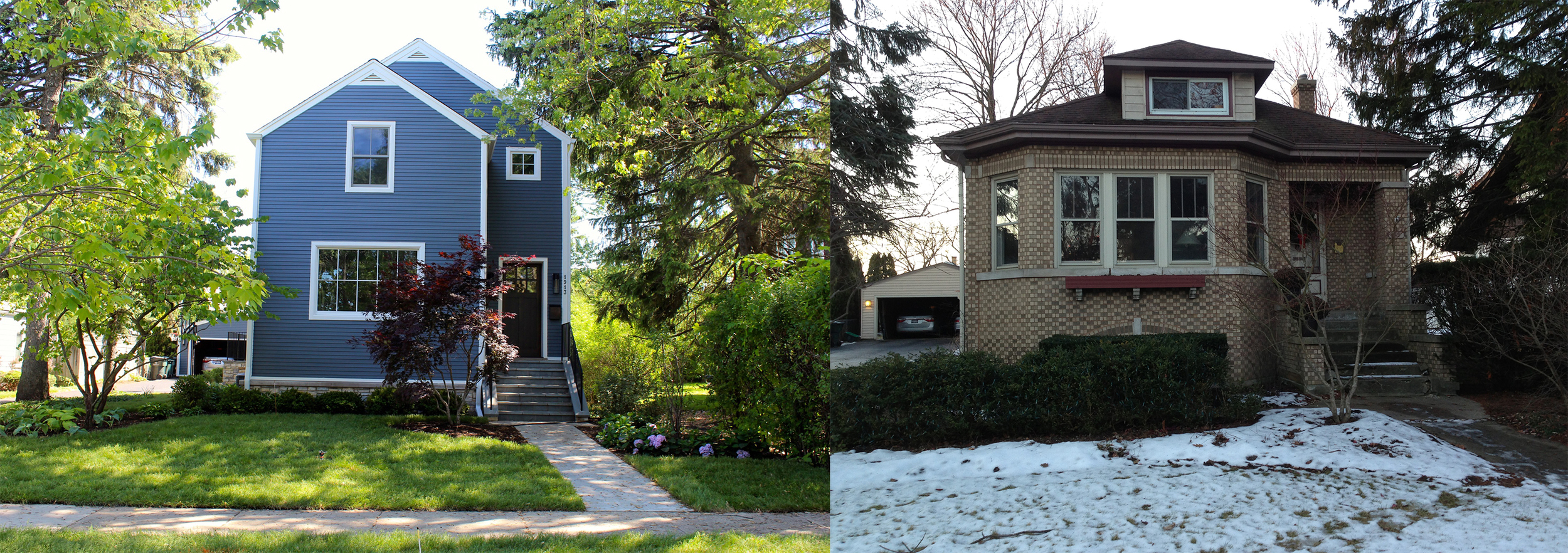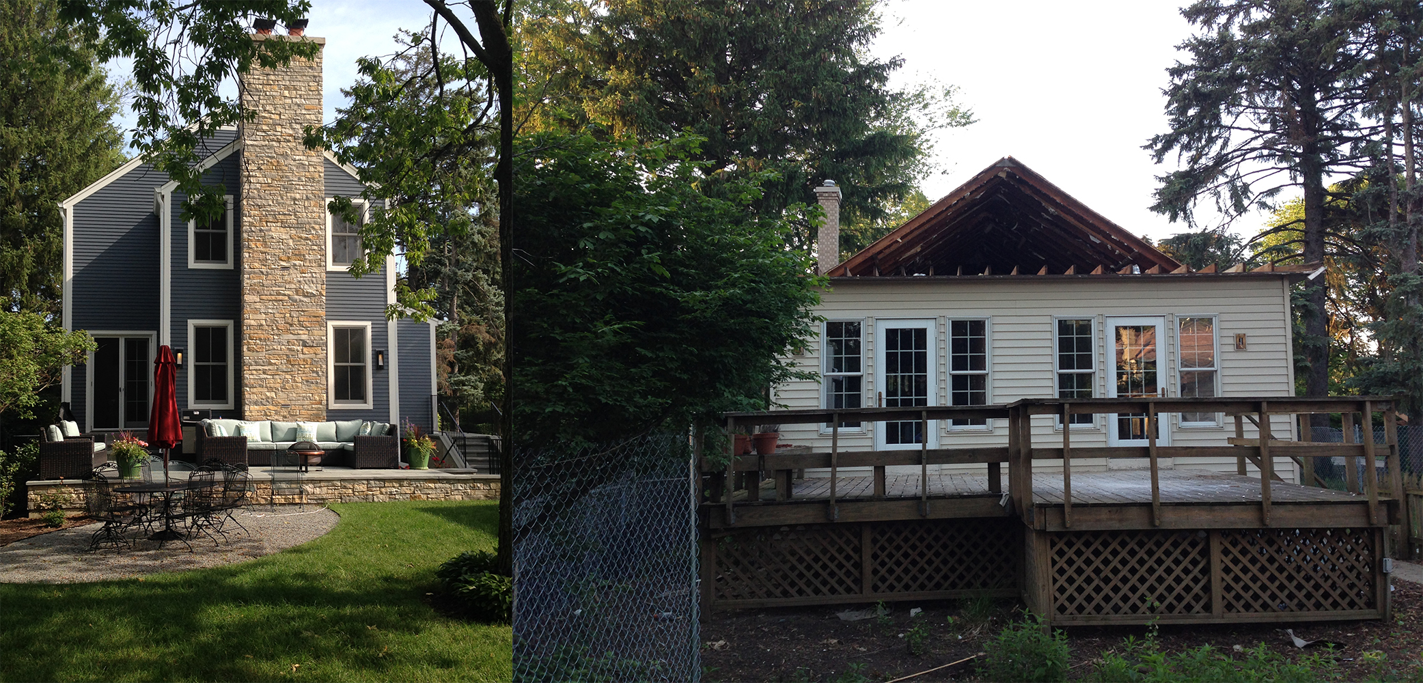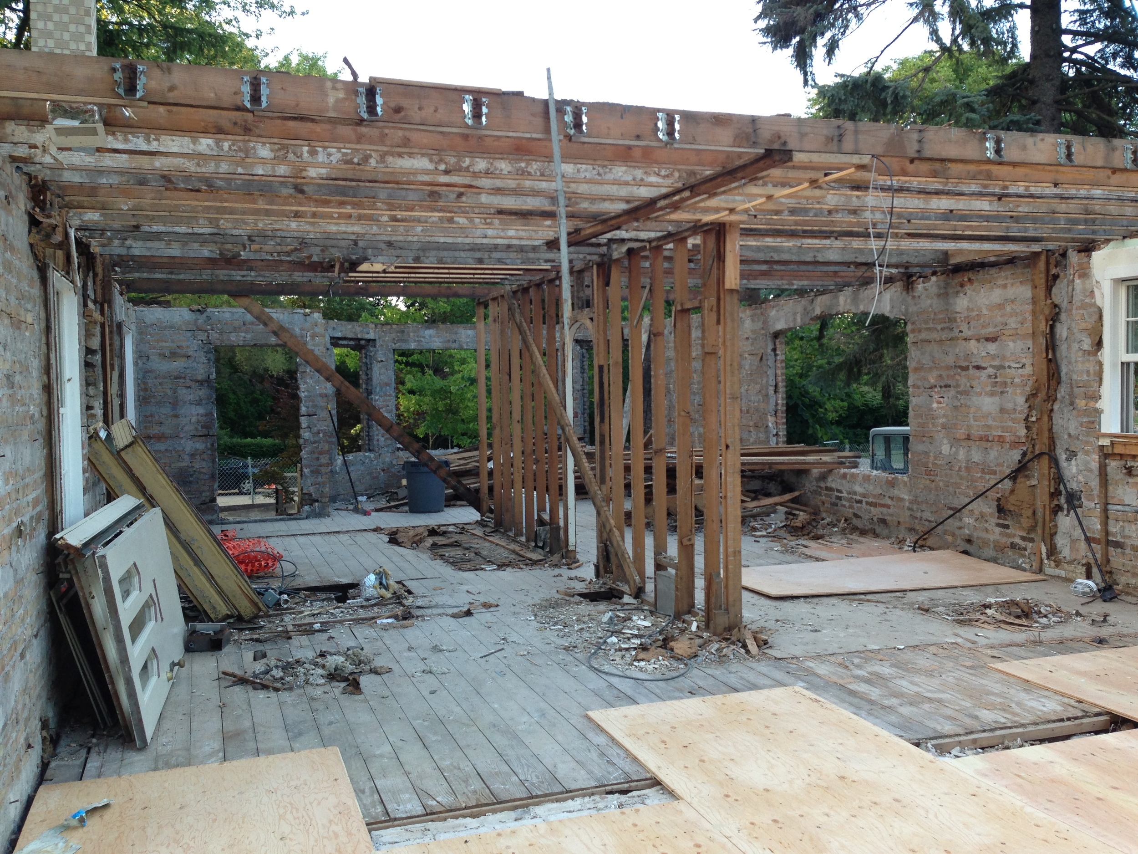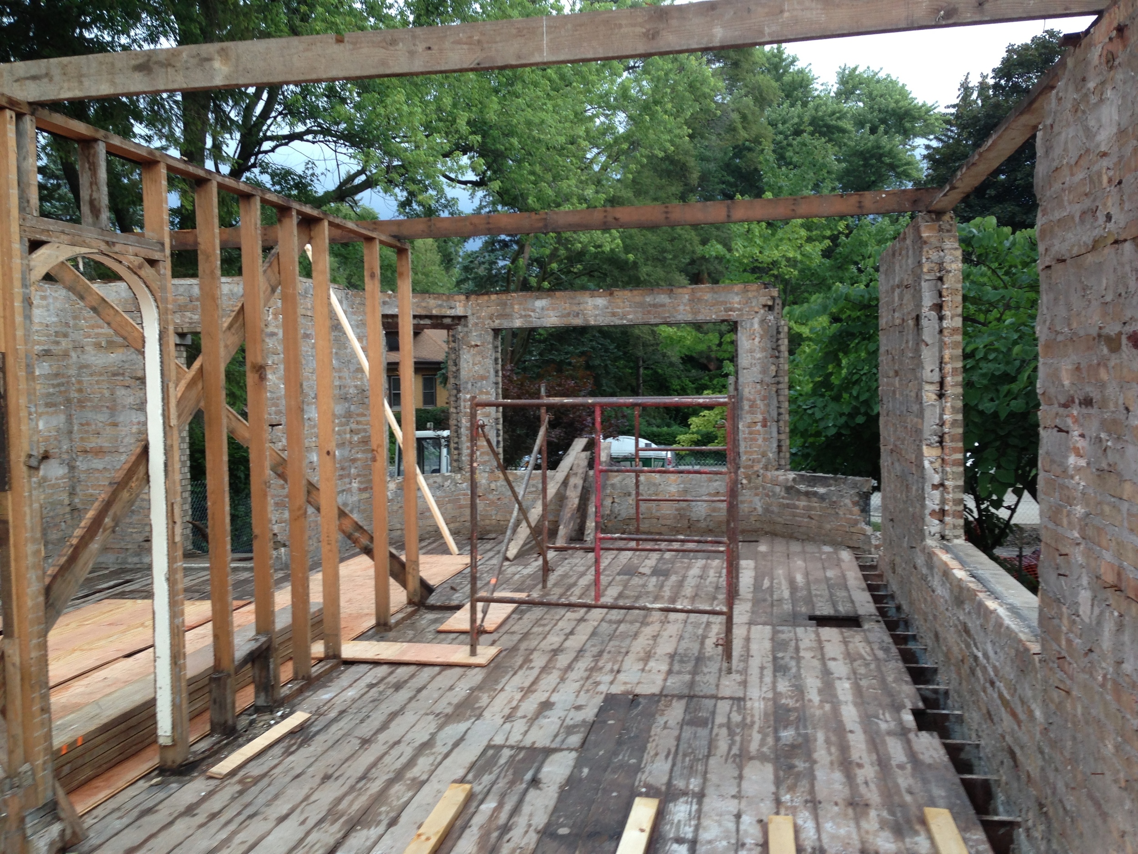




Chicago Bungalow to Contemporary Farmhouse
What do you do when a growing family and energy conservation needs collide in a drafty bungalow with no insulation?
A robust case study in residential property redevelopment, the pressing challenge was to take an existing bungalow and redevelop the home into a contemporary structure that could meet the growing demands of a family of four with two teenage boys, without starting from scratch.
The result is a well-planned and thoughtful renovation of the existing home, re-using the existing foundations except where 12 additional were added on to the back of the existing home. The compromising narrowness of this Chicago style bungalow (25’ Wide) was a design constraint, yet through the complete redesign and proportion of the interior, the home feels spacious and perfectly sized. The existing orientation of the interior rooms of the bungalow were North and South, forcing you to walk through one room to get to another. The new orientation provides 1/3 circulation on the West side of the house and 2/3 proportion dedicated to the interior rooms now oriented East to West. This allowed the full width of the home to be utilized and visually opened up the floor plan from a chopped up interior to wide cased openings and flowing views.
All family rooms and guest entertaining rooms are located on the main level with four bedrooms on the second floor, including the master suite. This challenge of program was solved completely by re-proportioning the interior layout. The before floor area of 1,100 SF was more than tripled upon completion.

