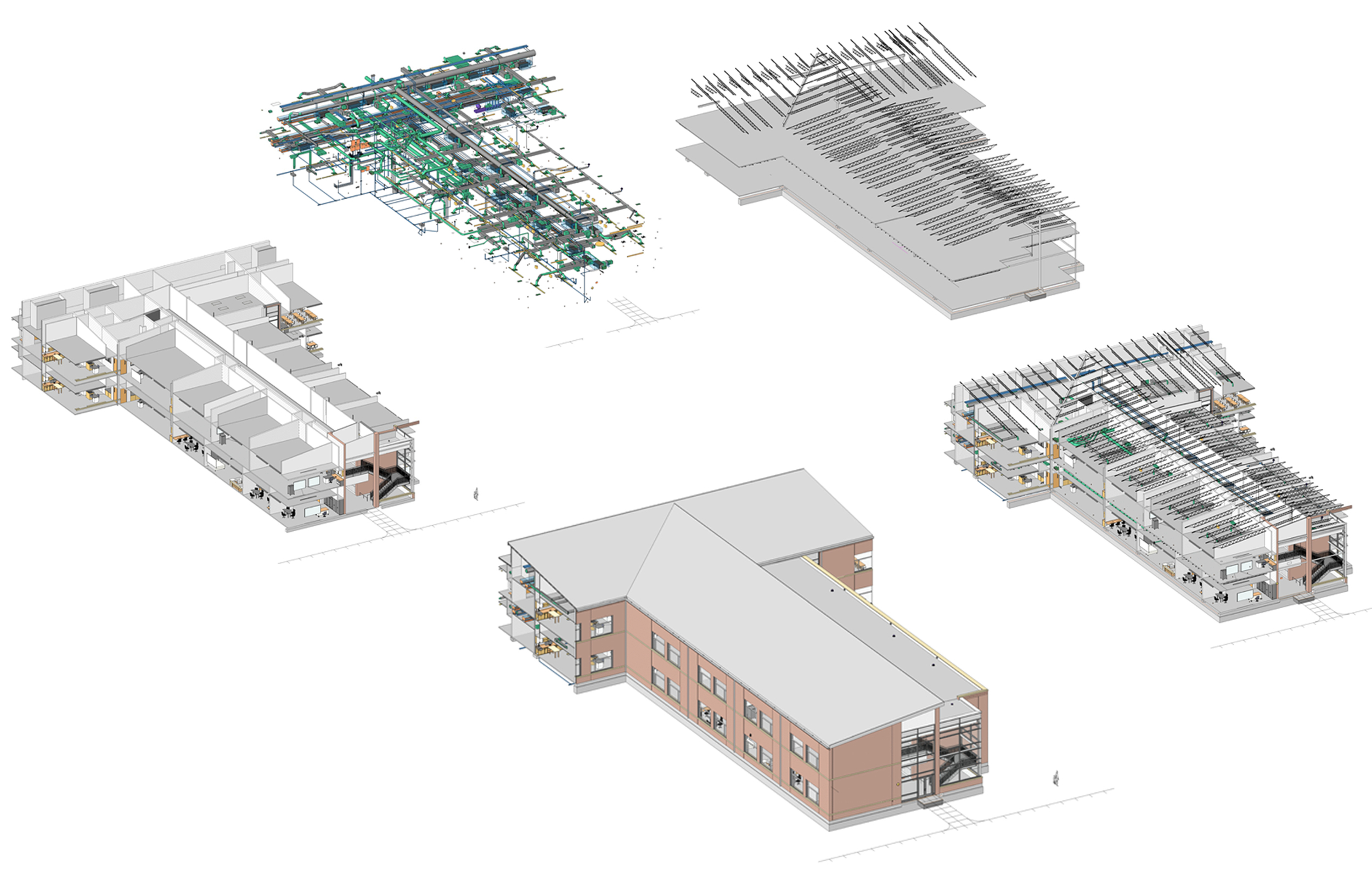R+A uses the state-of-the-art Building Information Modeling (BIM) software Revit Architecture in our design and documentation processes. This software, in conjunction with our consultants' use of Revit MEP and Revit Structure, allows for real time collaboration between disciplines. Using BIM encourages design visualization in three dimensions throughout the project, and creates more integrated, coordinated design solutions.
BIM use became the R+A standard for design documentation in 2005. In 2010, BIM use played a critical role in the prototypical design studies + analyses of three new elementary schools in Wadsworth, Ohio.
Wadsworth City Schools requested that the design team deliver an innovative and creative design solution: providing one prototype implemented on three school sites. The district was awarded Build America Bonds, which placed additional documentation requirements on the projects. R+A was a key leader in assisting the district in meeting these requirements.
By creating a building prototype, Wadsworth City Schools was assured of the following:
- Identical building engineering system designs
- Building Automated Systems similar to existing District facilities providing management continuity for one facilities team
- Neighborhood school brand and identity that reinforced their strategic plan for neighborhood schools
Challenges met by R+A Design Team:
- Each school must achieve LEED Silver certification
- One prototype school must be capable of satisfying the LEED Energy +Atmosphere: Daylighting requirements on all three school sites
- Building system design must be consistent and cost effective to meet State and Local budget requirements
Success of the prototype design:
- Through BIM (Revit), R+A could easily demonstrate through three dimensional views that one prototype could meet the District's goals and challenges at all three sites. Through BIM (Revit), R+A's team could maximize building performance, allowing all three schools to exceed the LEED certification requirements and achieve LEED Gold certification.

