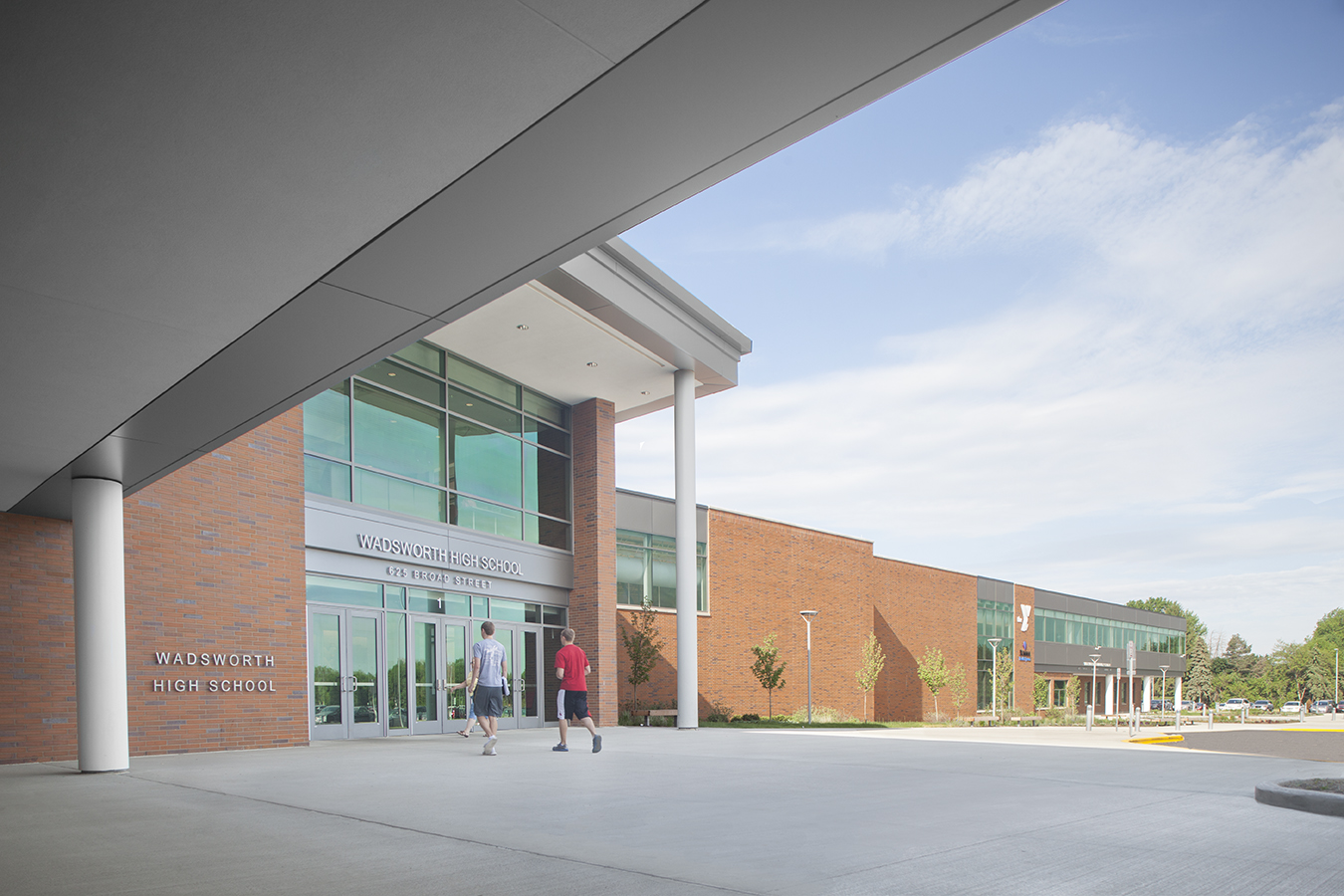













Wadsworth, Ohio
Collaborative New Construction
R+A Expertise
Strategic Planning + Programming
Architecture
Interiors + FF&E
Landscape Architecture
Zoning
Collaboration Development
Project Management
R+A Services
Facility Condition Assessment
Strategic Master + Campus Facility Planning
Strategic Programming
Land Entitlement + Permitting
Community Support + Documentation
Design, Documentation + Budgeting For All Design Phases
Interior Design + FF&E
Bid + Construction Documents Including Demolition
Construction Administration
LEED Design, Integration + Administration
Scope
370,000 SF / 2 Floors Within 440,000 SF Shared Facility
98 AC Campus includes Wadsworth Community Center and Wadsworth Middle School
1,200 Full-Time + 214 Event Parking Spaces
Objective
Provide new Grades 9-12 school, integrating 21st century learning + technology, and energy efficient operations
Project Value
$85 Million Project completed on-time and under-budget
Highlights
New school construction on same site as existing school
Maintained existing school operations during construction
Existing school demolition after new school completion
Features
Core Learning Spaces With Smart Technology Integration
Extended Learning Areas
Career Technology/Lab Space (Auto, Carpentry, Biotech)
Arts Studio + Music Classrooms
Library + Media Center
786 Seat Auditorium
Black Box Theater
Performance Gymnasium + Specialty Sports Spaces
Indoor Competition Pool
Geothermal System + 2 Well Fields
Shared Spaces with Wadsworth Community Center
Awards & Certifications
American School & University - Outstanding Design - Community Use
LEED Gold Certified 2014
