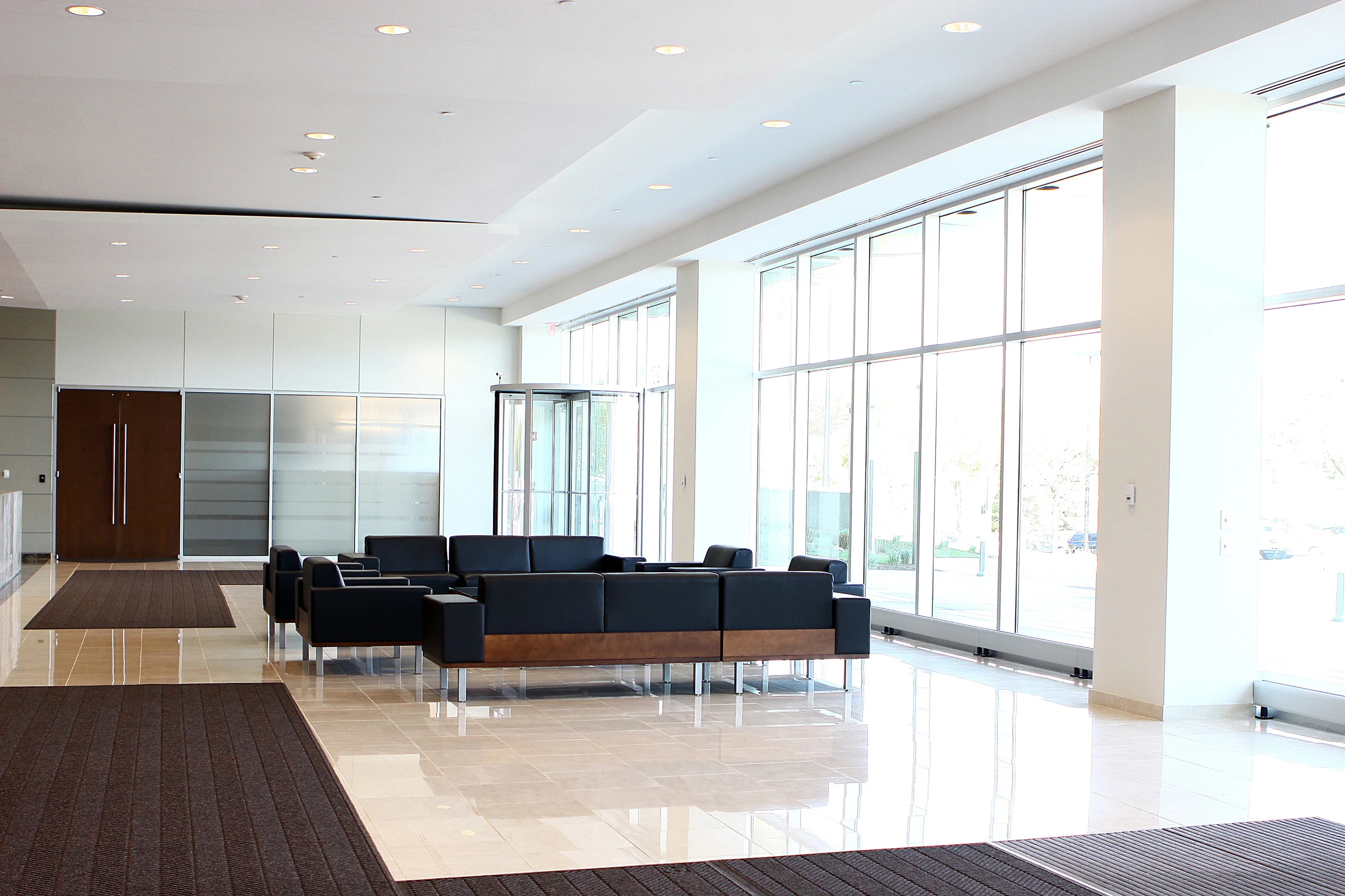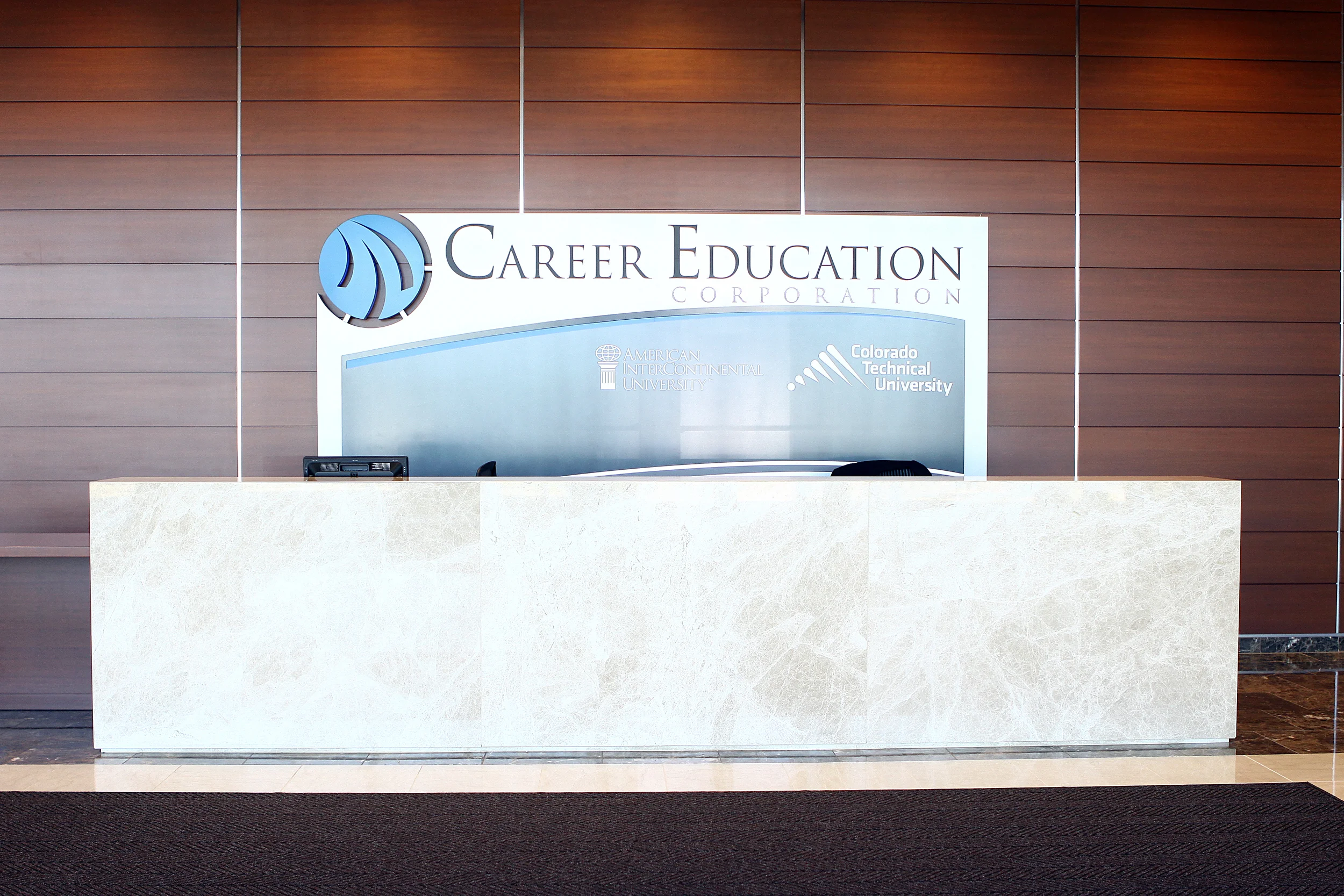











Schaumburg, Illinois
Renovation + Repositioning
R+A Expertise
Property Repositioning
Architecture
Interiors + FF&E
Project Management
R+A Services
Pre-Acquisition Facility Condition Analysis
Pre-Acquisition Property Document Analysis
Pre-Acquisition Strategic Planning + Programming
Pre-Acquisition Order-of-Magnitude Budgeting
Design + Construction Documentation
Engineering + Consultant Leadership
Entitlement Process Leadership
Budgeting, Bidding + Permit Management
Construction Administration
Scope
317,198 SF / 11 Floors
Parking Ratio 4.5 / 1,000 SF
High-Visibility Location
Objective
Reposition former IBM operations center into Class A office for single tenant lease
Recognition
NAIOP Chicago 2010 Office Redevelopment of the Year
Results
Long-term, single-tenant lease for new Career Education Corporation World Headquarters
Highlights
Center 1/3 of building N + S facades were replaced
with new full-height curtainwall system
R+A’s pre-acquisition property assessment, budgeting was within 5% of completed repositioning cost
Features
New Curtainwall System + Exterior Entry
Lobby and Restrooms Remodel
Elevator Modernization
Two New 350 Ton Chillers
New Building Automation + Life Safety Systems
Site Work, Landscape + New Parking Deck
