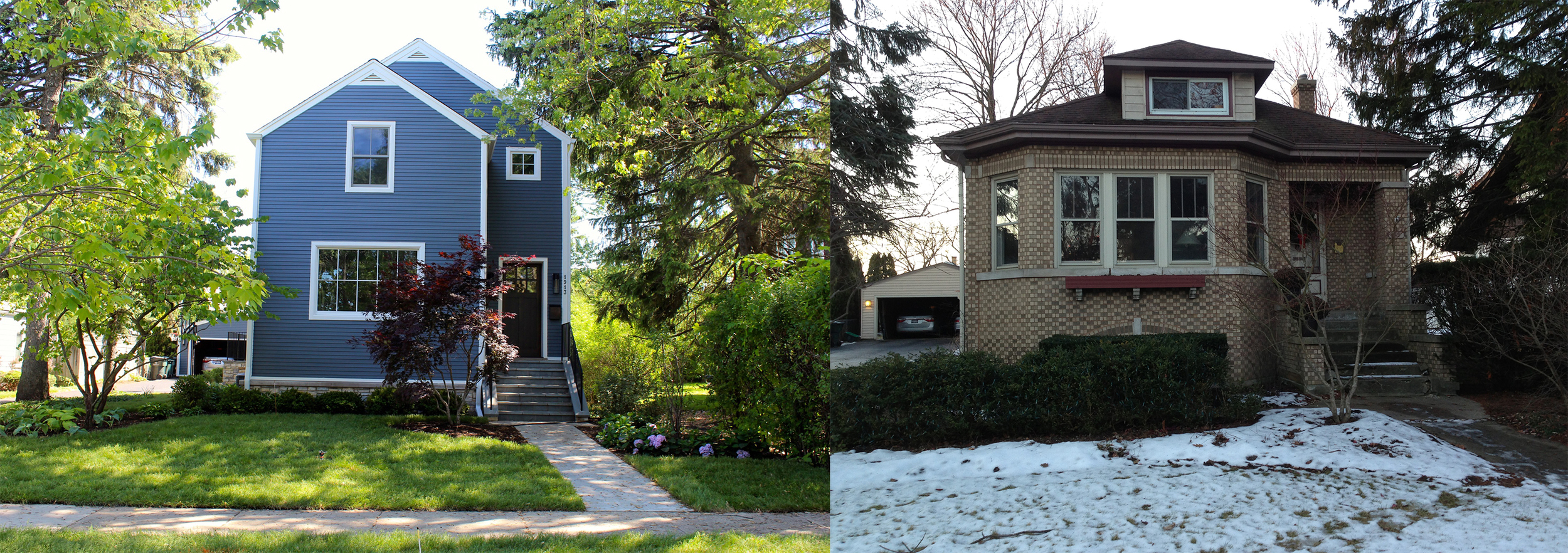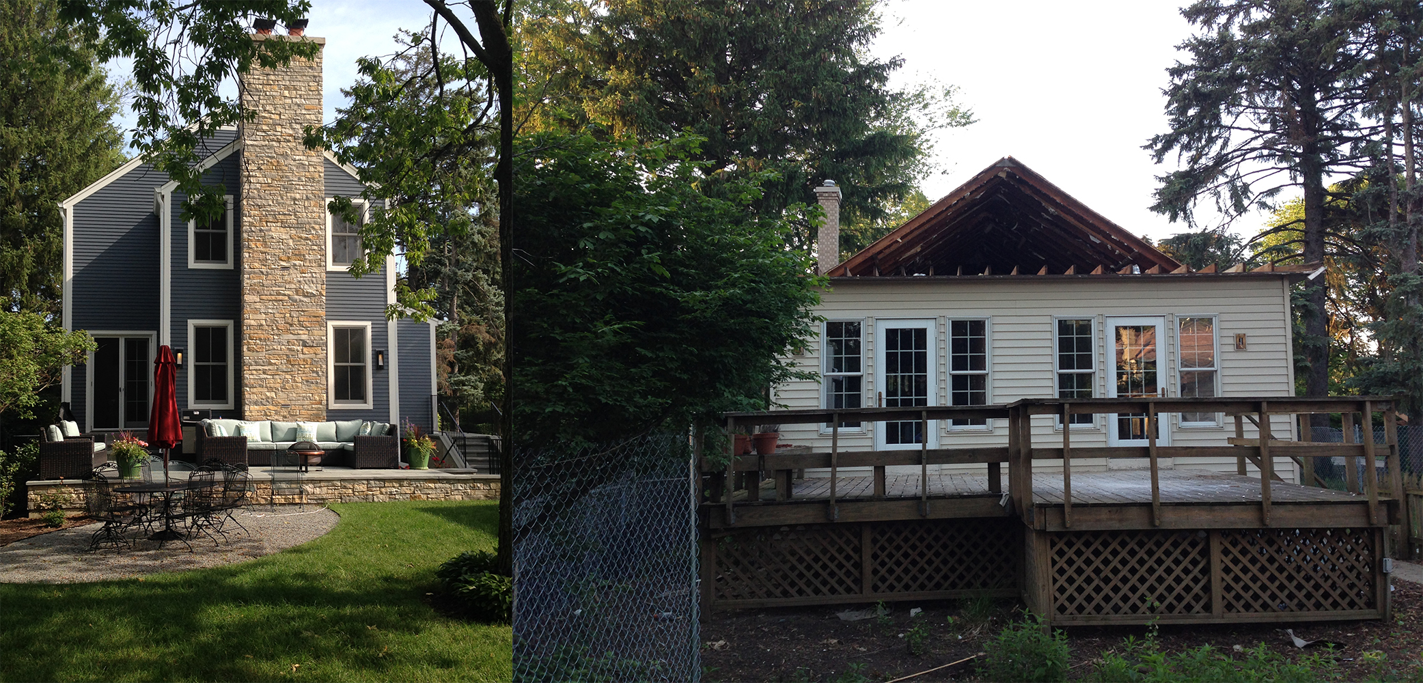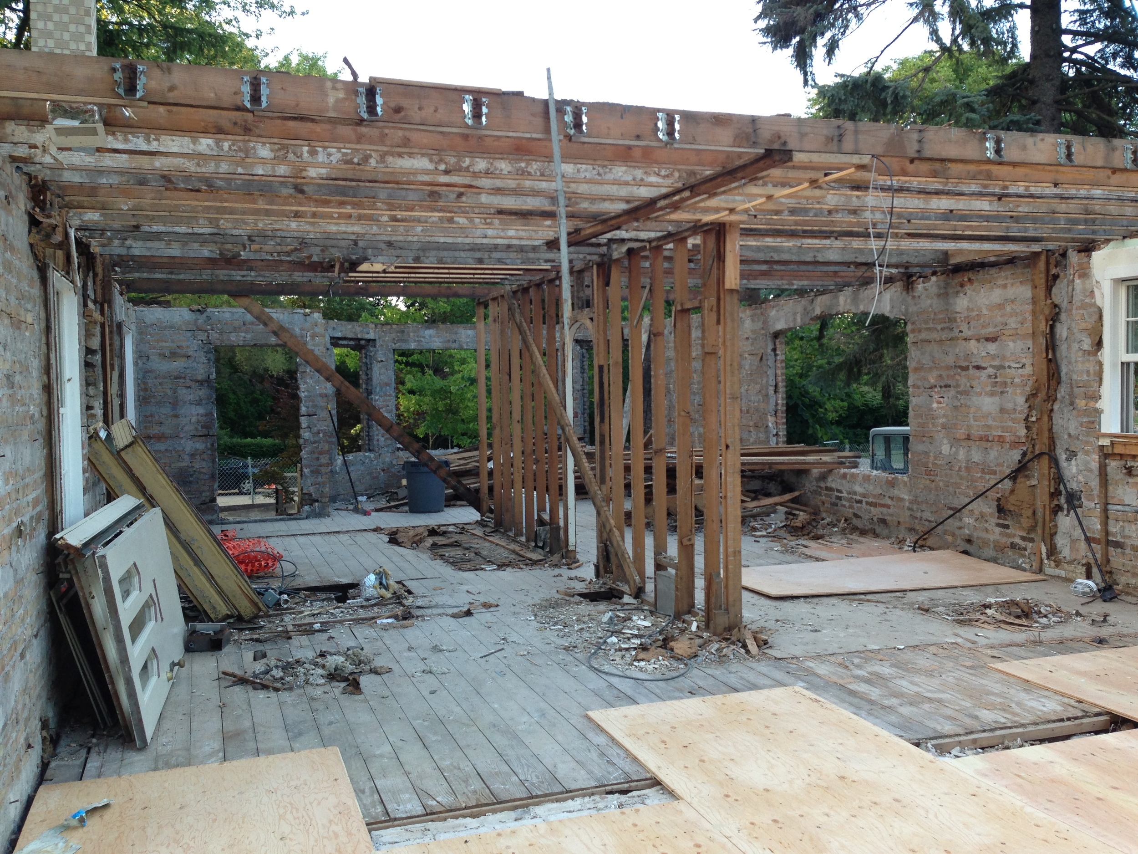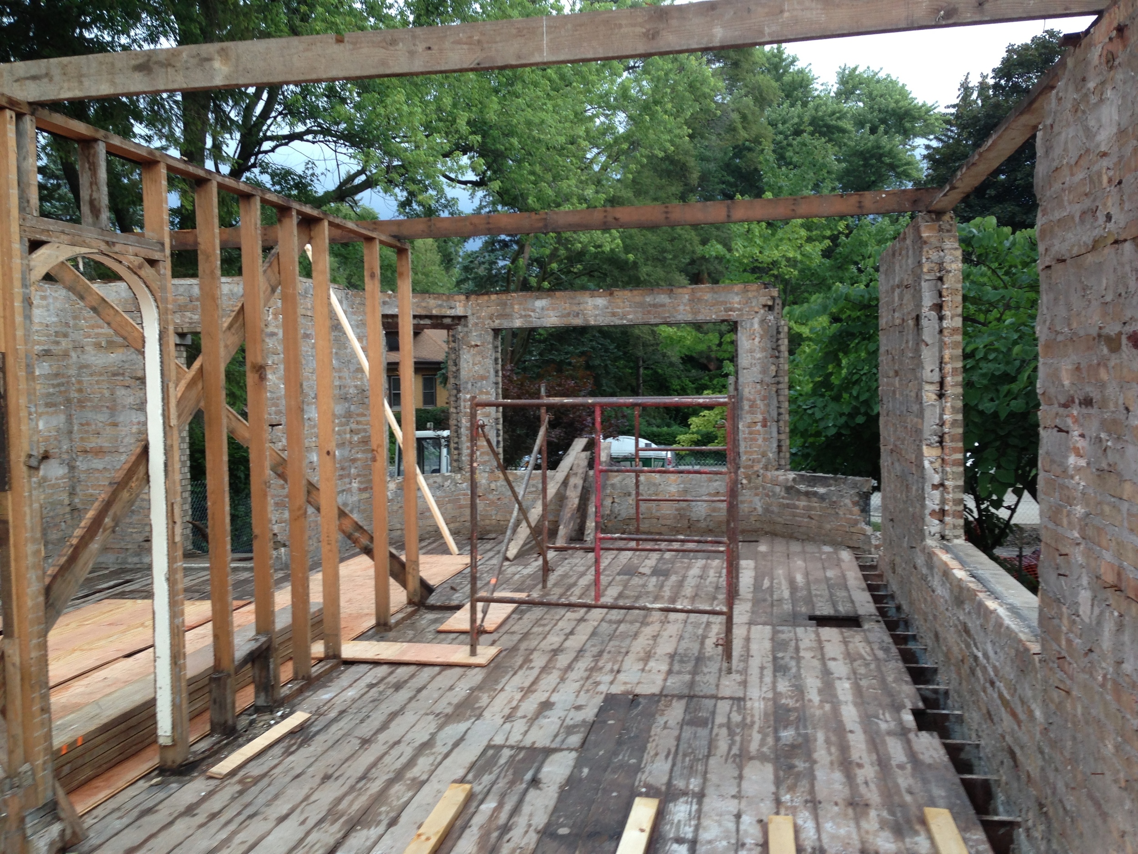






Glenview, Illinois
Residential Property Redevelopment
R+A Expertise
Property Repositioning
Strategic Planning + Programming
Architecture
Interiors + FF&E
Landscape Architecture
Zoning
Project Management
R+A Services
Property Condition Assessment
Strategic Programming
Land Entitlement + Zoning Variance + Permitting
Design, Documentation + Budgeting For All Design Phases
Bid + Construction Documents Including Demolition
Construction Administration
Scope
Renovation of Existing 1100 SF Chicago Style Bungalow Residence
Proposed 12’ Addition on the rear of residence and newly framed structure within the existing structure
Completed 4000 SF Residence
Objective
Redevelop and renovate existing single family home residence + property into market rate property with 40% equity at completion.
Renovate 1100 SF bungalow into a contemporary farm house while tripling the livable square footage by utilizing the existing foundation of the home
Highlights
Utilized existing foundation and east and west exterior masonry walls to form the skeletal foundation to save money
Update the building and energy code compliance of the structure
Designed a four bedroom home with the constraints of the existing width of the re-used foundation of 25’ width
Created an open living floor plan while still providing separation from the formal living and dining rooms from the open family room and kitchen
