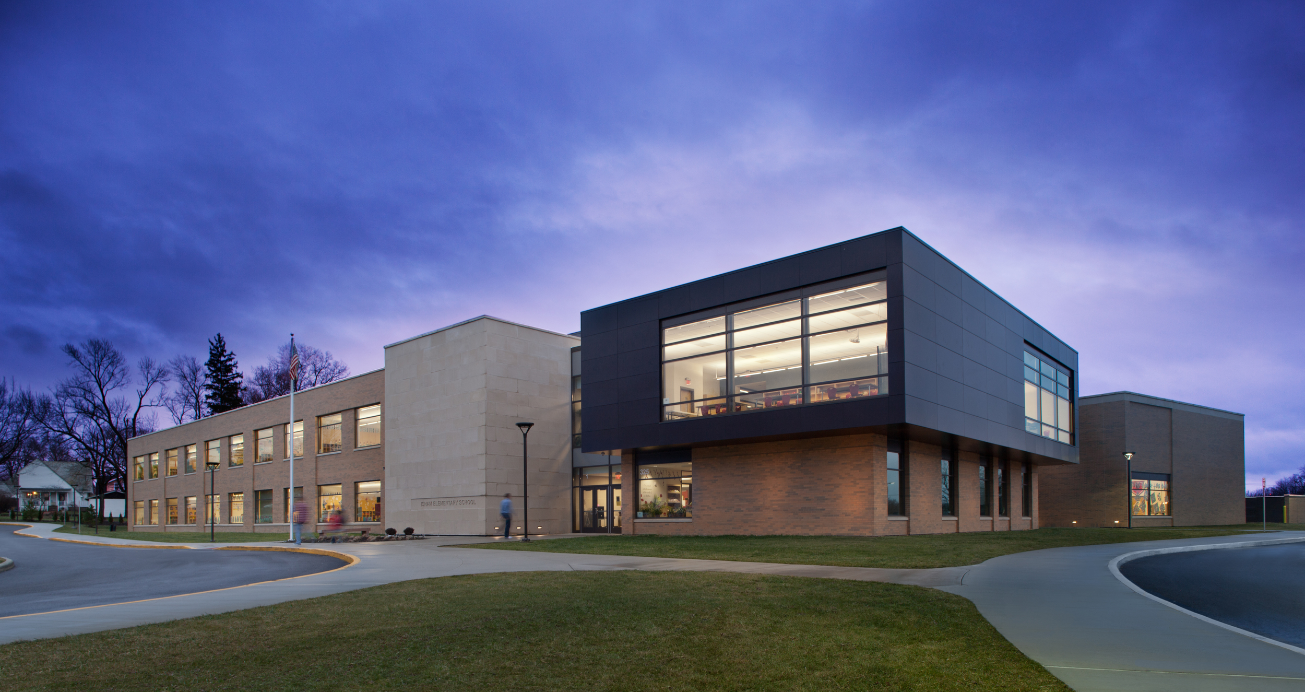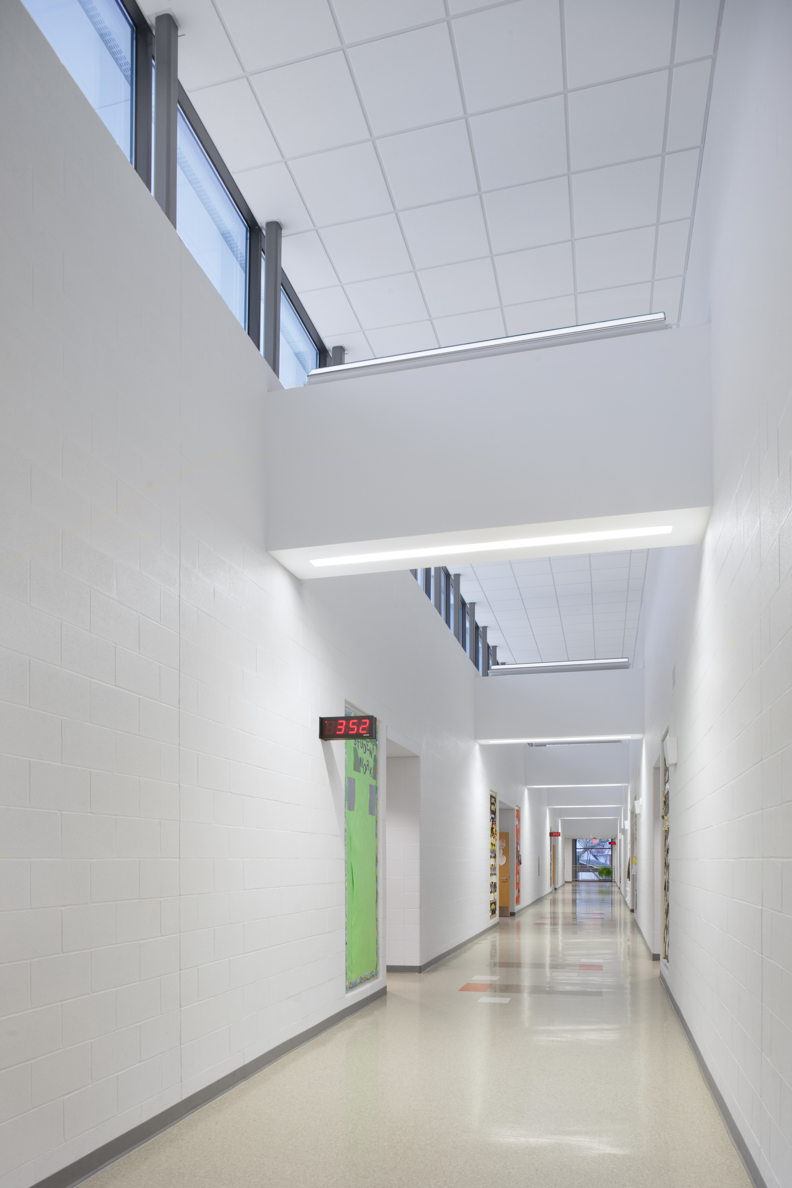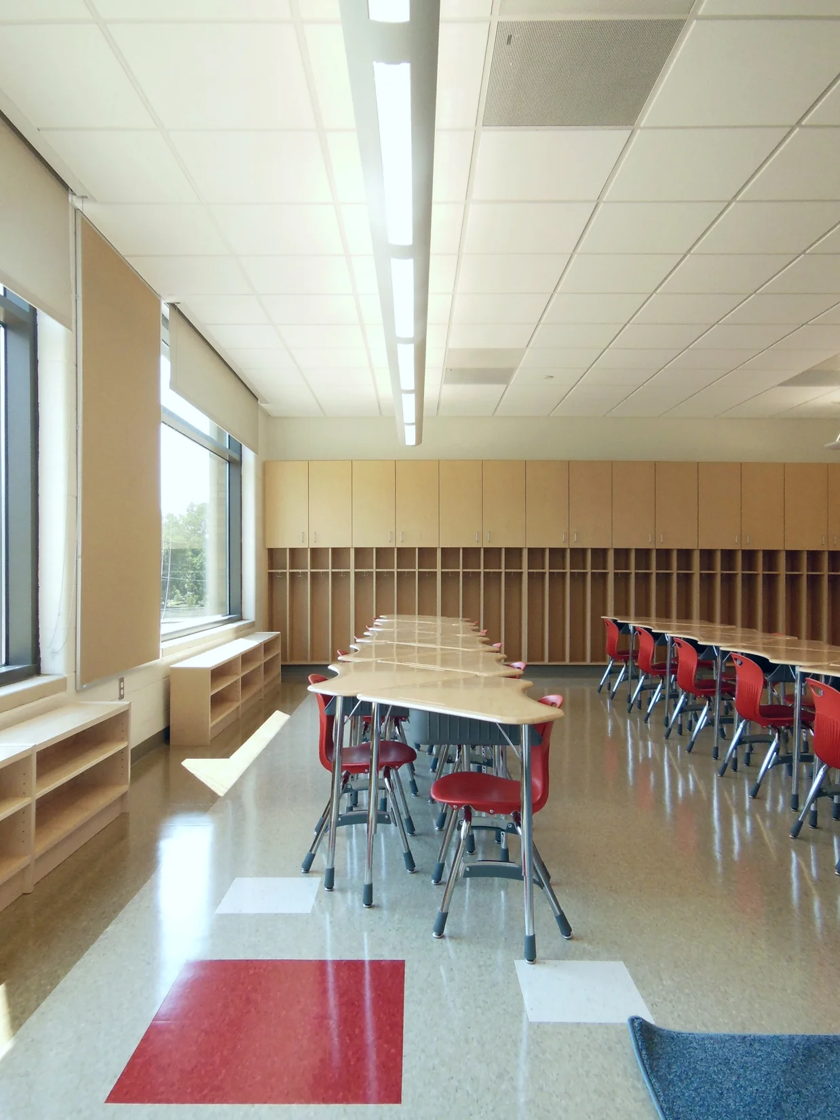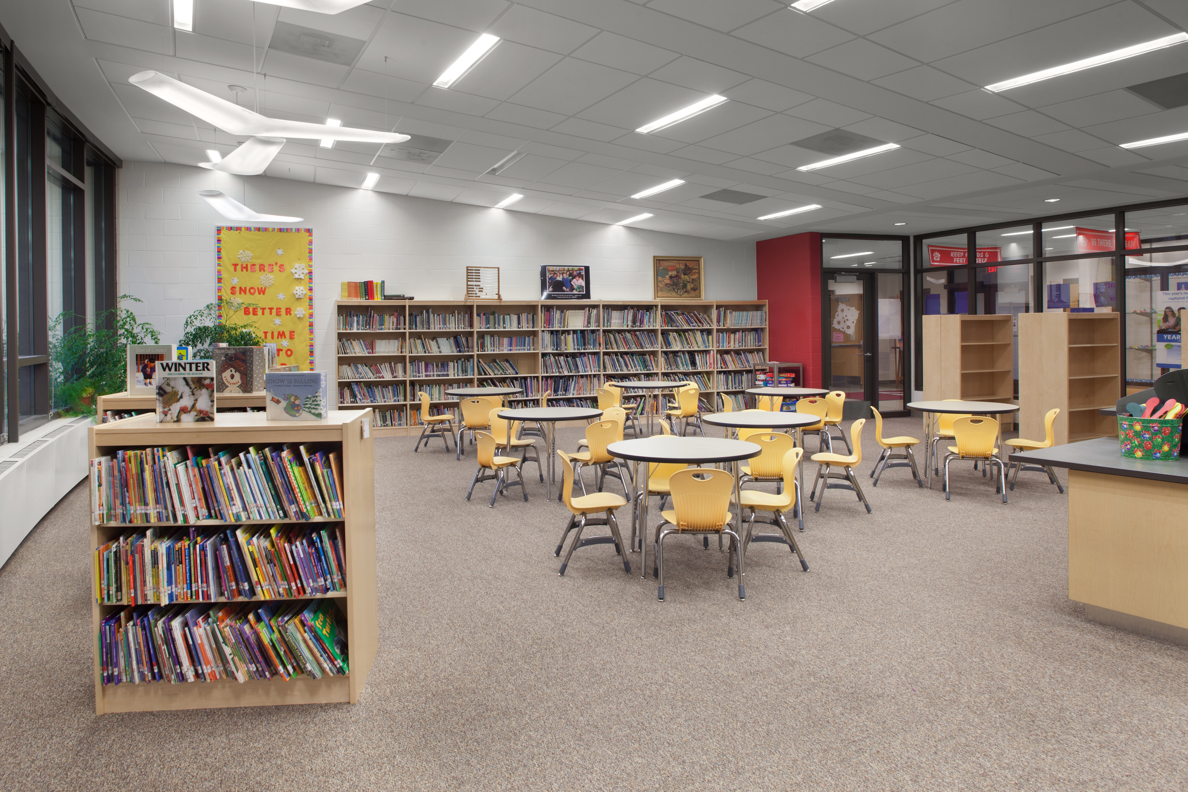













Wadsworth, Ohio
Collaborative New Construction Prototype
R+A Expertise
Strategic Planning + Programming
Architecture
Interiors + FF&E
Landscape Architecture
Zoning
LEED Management
Project Management
R+A Services
Facility Condition Assessment
Strategic Master + Campus Facility Planning
Strategic Programming
Land Entitlement + Permitting
Community Support + Documentation
Design, Documentation + Budgeting For All Design Phases
Bid + Construction Documents Including Demolition
Construction Administration
LEED Design, Integration + Administration
Scope
3 Prototype K-4 Elementary School Buildings
54,000 SF / 2 Floors Per School
6 AC – 12 AC Campuses
58 Parking Spaces Per Campus + Event Parking
Objective
Provide neighborhood K-4 school integrating 21st Century learning + technology, and energy efficient operations
Project Value
$33 Million Project ($11.5 Million Per School) completed on-time and on/under budget
Highlights
Two schools constructed on same site as existing schools
Maintained existing schools' operations during construction
Existing school demolition after construction completion
Features
Core Learning Spaces With Smart Technology Integration
Extended Learning Areas
Arts Studio + Media Library + Music Room
Multipurpose Dining Space + Performance Stage
Gymnasium + Natural Outdoor Playscapes
Certifications
LEED Gold Certified 2014
Recognition
The Chicago Athenaeum: Museum of Architecture and Design – New Chicago Architecture 2015 Travelling Exhibit
